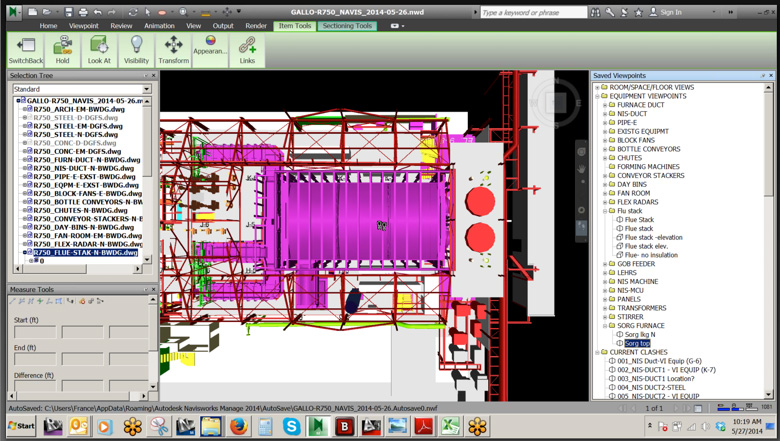Building Information Modeling (BIM)
 A BIM (Building Information Model) is a specific type of 3D model. These models are normally fully parametric and built from library components. If custom modeling is needed, modelers apply any available data such as Bill of Material information, vendors, custom tag numbers etc. to the BIM to insure that the end user has the ability to add the newly created components to their library.
A BIM (Building Information Model) is a specific type of 3D model. These models are normally fully parametric and built from library components. If custom modeling is needed, modelers apply any available data such as Bill of Material information, vendors, custom tag numbers etc. to the BIM to insure that the end user has the ability to add the newly created components to their library.
Architects create the highest need for using an accurate BIM and Innovtec is there to help. We are industry leaders when it comes to providing native Revit BIM files generated from point cloud data. This distinction allows your design team maximum flexibility to design your new building using existing as-built parametric (easily editable) library data generated from a point cloud. Many companies use IFC Revit compatible data that drops some of the library support and the easily editable parametrics and call it a Revit BIM, but Innovtec will provide either product based upon your needs.
If you are not an architect, but are a member of a design team, Innovtec can help you even more. Because we are often working with multiple teams, we are quite comfortable presenting our data on multiple levels in large meetings and will fully justify our findings in a way each team member understands. If your company is not familiar with BIMs, but are on teams where that is a required deliverable Innovtec will work with you to obtain the needed result helping you to meet your objectives and win future business.
Innovtec will happily conform to any project specification passed to us to the fullest extent possible. We have a CAD/Modeling team with established veterans who won’t flinch at challenging standards and are familiar with troubleshooting pitfalls successfully working around them.
