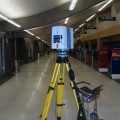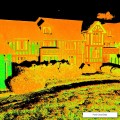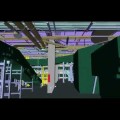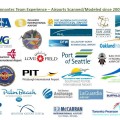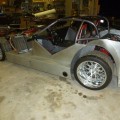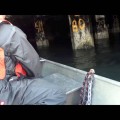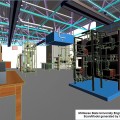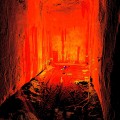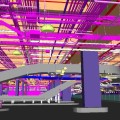Innovation Technology Partners, Inc. (Innovtec) has been selected by AECOM and Massport to provide high definition laser scanning services and to subsequently generate an updated set of “as exists” models in Revit format for the Terminal E Renovations and Enhancements project at Boston Logan International Airport (BOS). This upcoming project will encompass several hundred thousand square feet over multiple levels of Terminal E and will be completed on site by multiple crews and management from Innovtec. The project is set to kick-off in early May.
Laser Scanning Bernard Maybeck buildings on Principia College campus in Elsah, IL
Occasionally, we get to escape the baggage systems, airport terminal renovations, and heavy MEP scanning to do something different. In July, we were tasked with scanning seven Bernard Maybeck designed structures at Principia College in Elsah, Illinois. Principia sits atop a bluff overlooking the Mississippi River to the West and is a visually stunning campus. Maybeck, a noted San Francisco Bay area architect whose works include over 150 buildings in California including The Palace of Fine Arts and Swedenborgian Church in San Francisco. These designs at Principia are one of the only works done by Maybeck outside of California and were designed during The Great Depression. In 1993, the college was designated a National Historic Landmark in recognition of Maybeck’s work.
VIDEO – Existing Conditions BHS Renovation Project
Scan and model generated by Innovtec of the existing conditions of a baggage handling system in a major airport. The purpose of the scan and model was to provide the baggage handling system designer Swanson Rink a highly detailed model to be used in the design of a system upgrade. This level of detail and […]
Scanning and modeling the 28,000 sf house from the movie “The Punisher”
Unlike the typical buildings we scan, every so often we get a request that is a little different. We were asked to scan/model a home because the current 28,000 sf was preparing to undergo a 9,000 sf addition. This home is complete with a shark tank, a 330,000 gallon pool with a rock-diving cliff, a guesthouse, […]
Over 50 Baggage Handling Upgrade/Optimization and Terminal Renovation projects completed since 2005!
Innovtec’s personnel have successfully completed scanning, modeling, and clash detection analysis on over 50 Baggage Handling Upgrade/Optimization and Terminal Renovation projects for GC’s, Architects, and Engineers in these airports across North America. It makes us the true market leader regarding airport facility existing condition documentation.
3D Laser Scan a Car? Sure!
We helped out a friend in Texas on Friday by scanning a car that he has built from the ground up. The purpose of the scan is to create an accurate model of the vehicle so that the body will be fabricated to fit perfectly on the frame.
Video: Innovtec Providing Scan and Model at Exploratorium in San Francisco
In 2011 and 2012 Innovtec provided laser scanning and modeling services for Pier 15, the new home of the Exploratorium in San Francisco. Innovtec generated models as well as scanned for construction monitoring.
Scan and Model at McNeese State University
Scan and Model at McNeese State University generated by Innovtec.
Long Island Railroad – East Side Access
Recently, we were asked to assist on the Long Island Railroad East Side Access project in NYC. This particular section of the project was deep below Midtown Manhattan as progress is being made to eventually link trains from Long Island to Grand Central Terminal. The purpose of the scan was to verify the limits and […]
Orlando International Airport: BP-432 Outbound BHS Upgrades
The design/build team in charge of the BP-432 Outbound Baggage Handling Systems Upgrades at Orlando International Airport contracted Innovtec to accurately document the as-built conditions in the 80,000 square-foot bagroom. Vic Thompson, the BHS consultant would used this detailed 3D model to develop a clear right-of-way for the new conveyor. Having an accurate model would streamline the process once final design had begun allowing the manufacturer to install the new conveyor with confidence that each potential obstruction had been accounted for. The contractor Epstein Construction would use the same model to coordinate the installation and relocation of the mechanical, electrical and piping in support of the new system.

